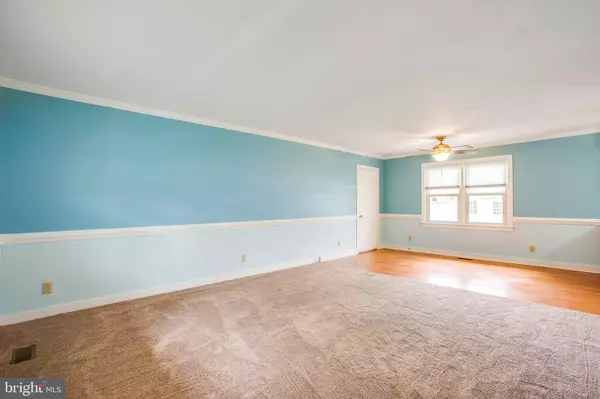For more information regarding the value of a property, please contact us for a free consultation.
Key Details
Sold Price $242,500
Property Type Single Family Home
Sub Type Detached
Listing Status Sold
Purchase Type For Sale
Square Footage 1,160 sqft
Price per Sqft $209
Subdivision Sheraton Hills East
MLS Listing ID VASP220782
Sold Date 05/15/20
Style Ranch/Rambler
Bedrooms 3
Full Baths 1
Half Baths 1
HOA Y/N N
Abv Grd Liv Area 1,160
Originating Board BRIGHT
Year Built 1985
Annual Tax Amount $1,482
Tax Year 2019
Lot Size 10,047 Sqft
Acres 0.23
Lot Dimensions 125 x 80.37
Property Description
Adorable rambler in popular Sheraton Hills East! Sit out on the front porch and enjoy the mature landscaping and azalea bushes loaded with buds that are about to bloom! NEW Siding and vinyl fence in 2018 gives the home a clean look and a nice, private back yard with plenty of space to plant a garden or just enjoy nature! The mudroom off the garage is a great space for storage and organization. The open family room and dining space are filled with natural light!The family room has newer carpet, house has a newer hot water heater, new vent fan above the stove. Almost every room has a ceiling fan. Both bathrooms have updated flooring. The master bedroom has a double closet and an attached half bathroom. Convenient location!**Please review the 3D virtual tour and floor plans** before scheduling an in-person appointment.
Location
State VA
County Spotsylvania
Zoning R1
Rooms
Other Rooms Dining Room, Primary Bedroom, Bedroom 2, Kitchen, Family Room, Bedroom 1, Laundry, Mud Room, Full Bath, Half Bath
Main Level Bedrooms 3
Interior
Interior Features Floor Plan - Traditional, Ceiling Fan(s), Chair Railings, Combination Dining/Living, Crown Moldings, Dining Area
Hot Water Electric
Heating Heat Pump(s)
Cooling Central A/C
Equipment Dishwasher, Icemaker, Refrigerator, Exhaust Fan, Oven/Range - Electric, Washer/Dryer Hookups Only
Fireplace N
Window Features Double Pane
Appliance Dishwasher, Icemaker, Refrigerator, Exhaust Fan, Oven/Range - Electric, Washer/Dryer Hookups Only
Heat Source Electric
Laundry Hookup
Exterior
Exterior Feature Porch(es)
Parking Features Garage Door Opener, Garage - Front Entry
Garage Spaces 3.0
Fence Privacy, Vinyl, Rear
Water Access N
Roof Type Asphalt,Shingle
Accessibility None
Porch Porch(es)
Attached Garage 1
Total Parking Spaces 3
Garage Y
Building
Lot Description Front Yard, Landscaping, Level, No Thru Street, Rear Yard, Vegetation Planting
Story 1
Foundation Crawl Space
Sewer Public Sewer
Water Public
Architectural Style Ranch/Rambler
Level or Stories 1
Additional Building Above Grade, Below Grade
New Construction N
Schools
Elementary Schools Salem
Middle Schools Chancellor
High Schools Chancellor
School District Spotsylvania County Public Schools
Others
Senior Community No
Tax ID 22B13-349-
Ownership Fee Simple
SqFt Source Estimated
Horse Property N
Special Listing Condition Standard
Read Less Info
Want to know what your home might be worth? Contact us for a FREE valuation!

Our team is ready to help you sell your home for the highest possible price ASAP

Bought with Andrew J Shannon • Long & Foster Real Estate, Inc.
GET MORE INFORMATION





